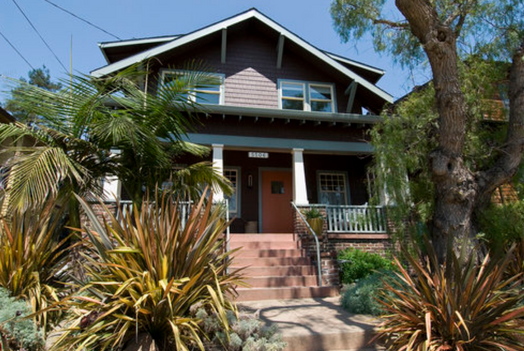Todd Jersey Architecture
- WBDL
- Sep 23, 2020
- 2 min read
4 Basic Steps to Get You Started Planning Your Home Remodel or Addition

With interest rates at historic lows and construction costs stabilizing, from a financial vantage point, the time is opportune to remodel or add to your home. And with the increased time that families are spending at home, many of us are considering investing in improving and/or expanding our residences.
For these reasons, there has never been a better time to remodel and/or add to your home (or to construct an accessory dwelling unit).
Project feasibility: Four Basic Things to Know or Do Up Front:
List your needs and desires: Create a list of things you want and a list of the things in the house that are not working and need upgrading. Do you want to remodel the kitchen and a bathroom and or add storage? Do you want more space? Try and get an initial sense of the square footage of your house and its rooms by measuring your home.
Understand probable project timelines: For smaller remodeling projects that do not entail many changes to the exterior, you should budget about 6-10 months to design your project and get a permit and then 6-10 months for construction. For larger projects and additions, budget 8-12 months for permit and design and 8-12 months for construction. Construction projects take time. You should consider moving out of the home during construction for larger projects.
Understand project cost parameters: Construction is expensive but if done right always worth it. For new construction you should think about a budget of $400-$600 per square foot for design, permits and construction. Prices for remodeling existing spaces vary wildly per square foot because you may be upgrading your electrical, plumbing, and mechanical systems as well as putting in a new kitchen and doing seismic work. I suggest an initial budget of $200-$300 per square foot for design permits and construction.
Find an architect with whom to work: If you are ready to dedicate the time and money to your project, the next thing to do is to hire an architect. Identify architects with a strong portfolio in residential remodeling and additions. An architect that has construction experience and expertise is extremely helpful. Your architect will guide you through the entire process helping you create a design you like and can afford, procure the planning and building permits you need and assist you in finding a qualified contractor.
While retaining the original footprint and look of this 1910 bungalow the 1200 square foot bungalow was remodeled into a 2,300 square foot two-story home with features custom designed to the owners specifications and needs of their family, while using green materials and approaches. A new guest cottage and music studio was also part of this project. For more information on this project, visit Todd Jersey's Architecture's project page.
















Comments